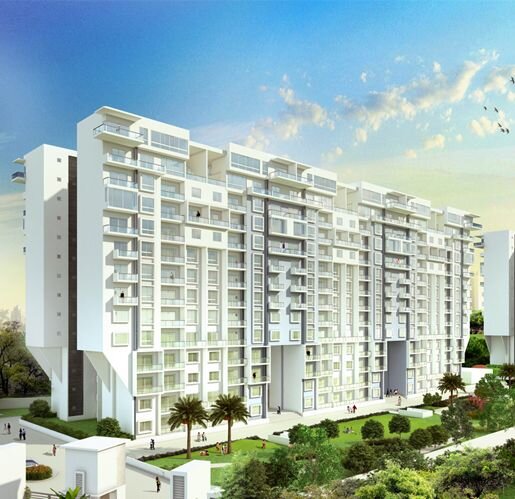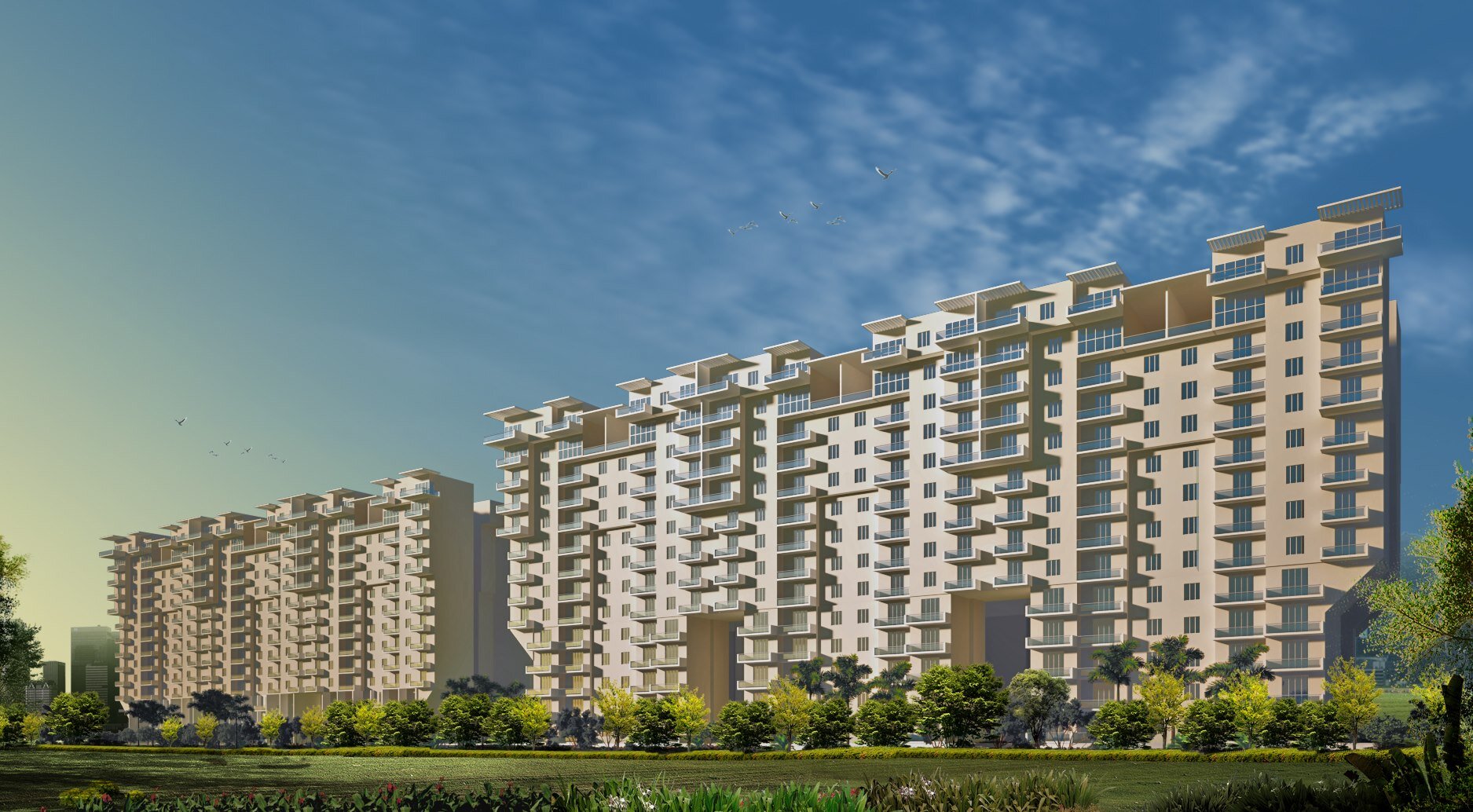





Shriram Signiaa
Site Area: 5 Acres
Built Up Area: 4,99,960 Sq. ft (Ground + 13 floors) Scope: Site Planning, Units' design, Detailing
Status: Completed
About: High rise apartment complex of 348 units on a 5 acre site. Apartments ranging from 1 BHK to 4 BHK penthouses across 6 towers and a full-fledged club house.
Amenities: amphitheater, badminton court, basketball court, gym, crèche, swimming pool, tennis court, children’s play area, jogging track.
Design: The challenge here was to utilise the 3m+ slope towards to the rear end of the site. The natural gradient was utilised to provide vehicle free corridor for the residents and well- ventilated parking area without having to dig a basement.