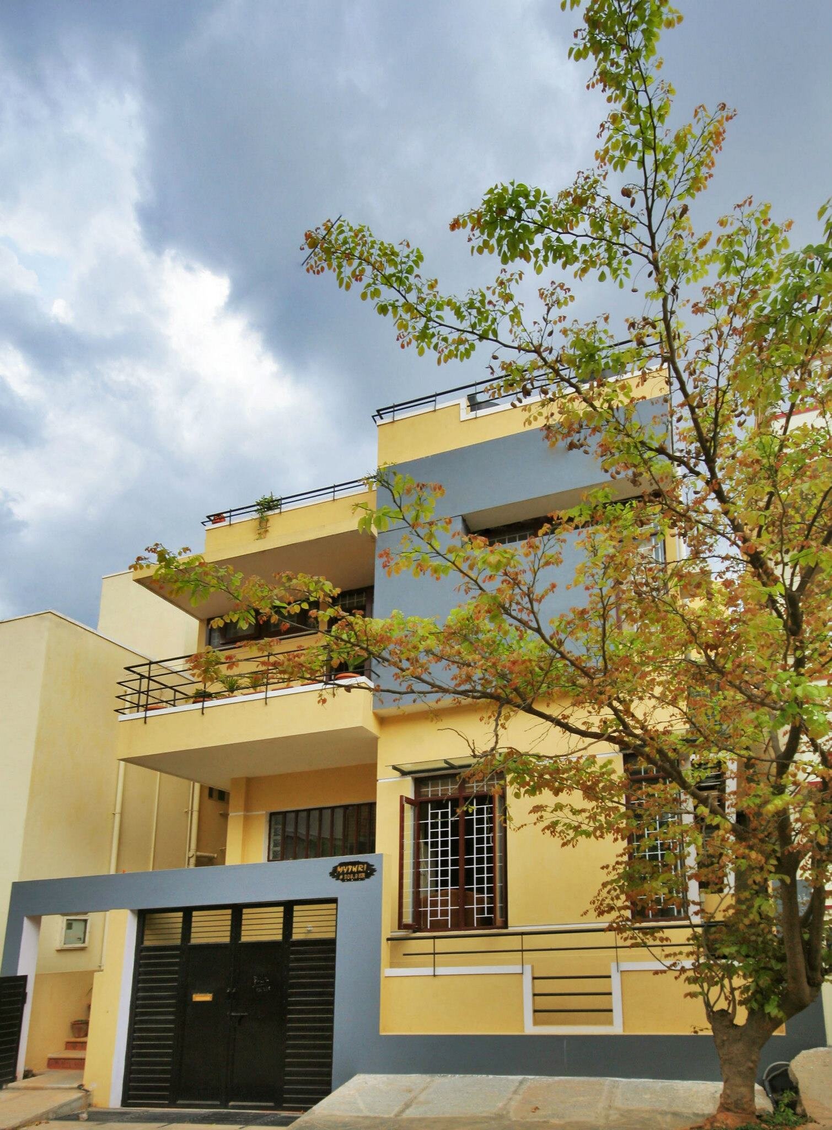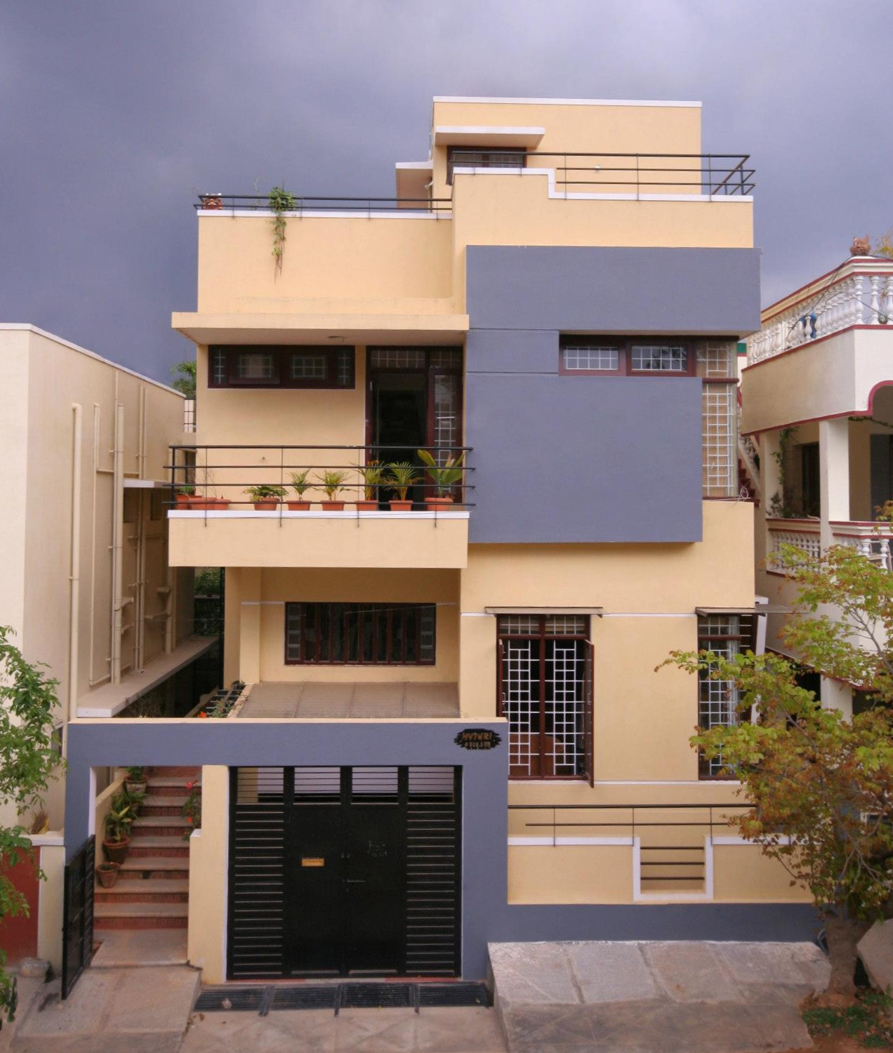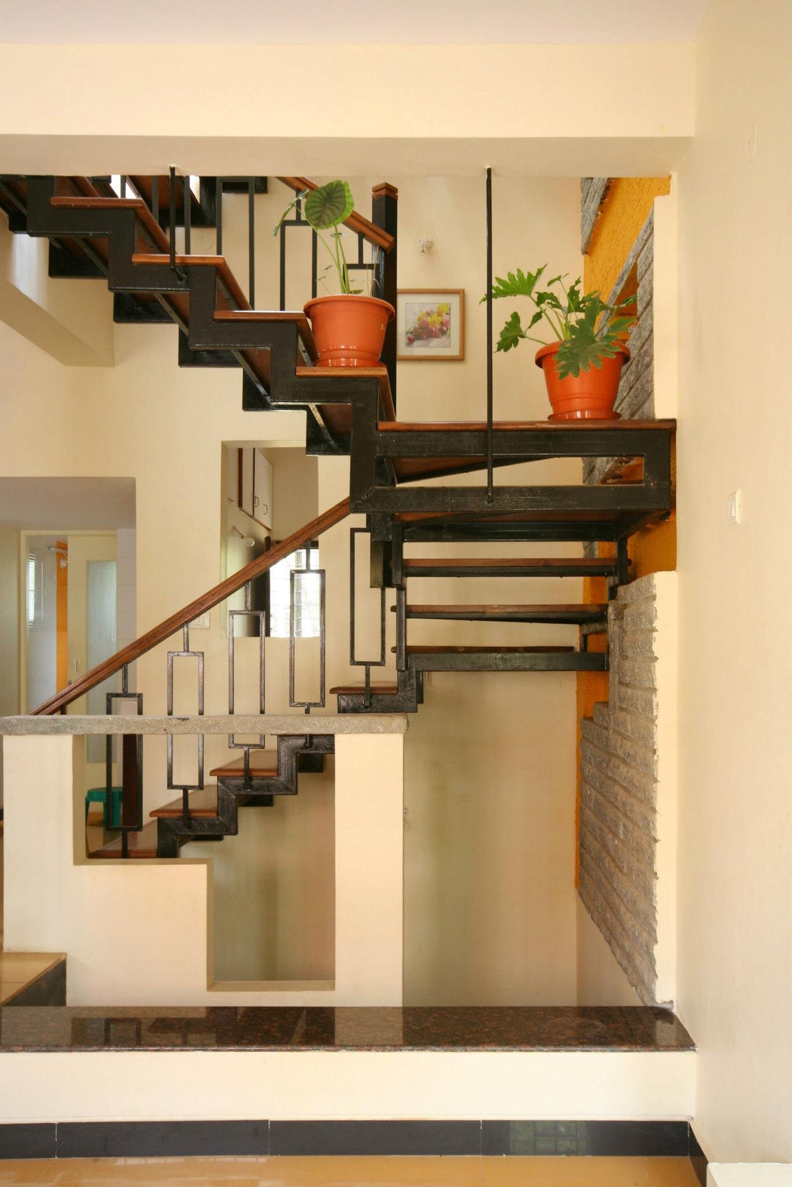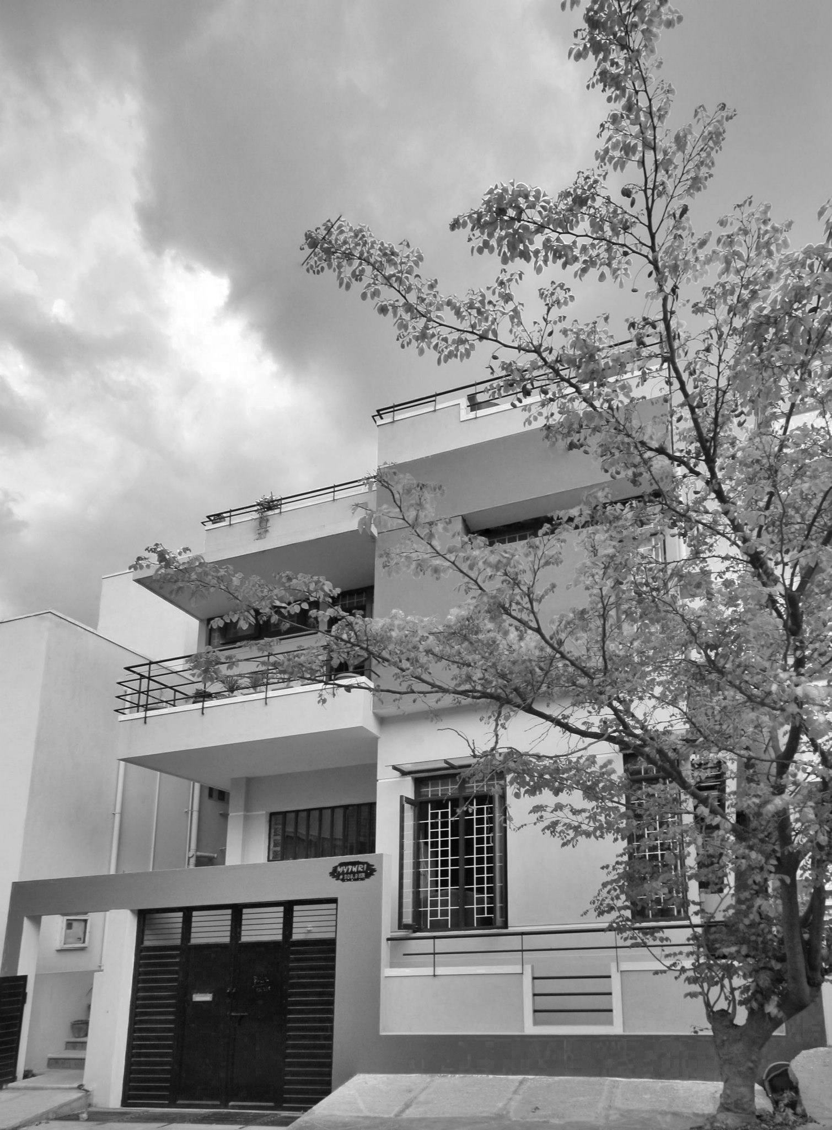



Residence: Satish Nanu
Site Area: 1200 Sq. ft
Built Up area: 2800 Sq. ft
Scope: Architectural + Interior Design
Status: Completed
Design: The emphasis is on creating spaces for the family that are both interactive and private. The residence features a fish pond and a terrace garden